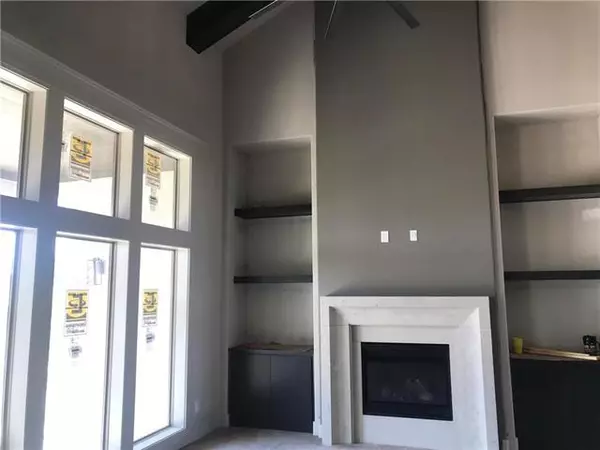$579,900
For more information regarding the value of a property, please contact us for a free consultation.
4 Beds
4 Baths
3,020 SqFt
SOLD DATE : 10/24/2019
Key Details
Property Type Single Family Home
Sub Type Single Family Residence
Listing Status Sold
Purchase Type For Sale
Square Footage 3,020 sqft
Price per Sqft $192
Subdivision Staley Farms
MLS Listing ID 2187160
Sold Date 10/24/19
Style Contemporary
Bedrooms 4
Full Baths 3
Half Baths 1
HOA Fees $98/qua
Property Description
The "Keystone" built by Distinctive Homes by J&K is a Contemporary Spacious 1.5 sty custom built home with a curved staircase, upstairs loft play area for the kids-overlooking the main living area, & functional office nook w/desk & built ins. Upper level has 3 bedrooms all with walk-in closets & 2 full baths. The kitchen is perfect for entertaining and features a large stainless steel commercial grade refrigerator, sleek custom hood, and walk-in pantry with shelves and drawers. Relax on the oversized covered patio. Staley Farms is the destination spot for hundreds of families looking for quality of life in both recreation and education. From the golf course, zero entry pool, indoor basketball court, exercise rooms, tennis & volleyball courts, and of course Staley High, we have it all!
Location
State MO
County Clay
Rooms
Other Rooms Balcony/Loft, Breakfast Room, Entry, Great Room, Main Floor Master, Mud Room, Office
Basement true
Interior
Interior Features Ceiling Fan(s), Custom Cabinets, Exercise Room, Kitchen Island, Pantry, Smart Thermostat, Vaulted Ceiling, Walk-In Closet(s)
Heating Forced Air
Cooling Gas
Flooring Wood
Fireplaces Number 1
Fireplaces Type Gas Starter, Living Room
Fireplace Y
Appliance Dishwasher, Disposal, Exhaust Hood, Humidifier, Microwave, Gas Range, Stainless Steel Appliance(s)
Laundry Laundry Room, Main Level
Exterior
Exterior Feature Sat Dish Allowed
Garage true
Garage Spaces 3.0
Amenities Available Clubhouse, Exercise Room, Golf Course, Party Room, Play Area, Pool, Tennis Court(s)
Roof Type Composition
Building
Lot Description City Limits, City Lot, Sprinkler-In Ground
Entry Level 1.5 Stories
Sewer City/Public
Water Public
Structure Type Stone Veneer, Stucco & Frame
Schools
Elementary Schools Bell Prairie
Middle Schools New Mark
High Schools Staley High School
School District North Kansas City
Others
Acceptable Financing Cash, Conventional, FHA, VA Loan
Listing Terms Cash, Conventional, FHA, VA Loan
Read Less Info
Want to know what your home might be worth? Contact us for a FREE valuation!

Our team is ready to help you sell your home for the highest possible price ASAP


"Molly's job is to find and attract mastery-based agents to the office, protect the culture, and make sure everyone is happy! "








